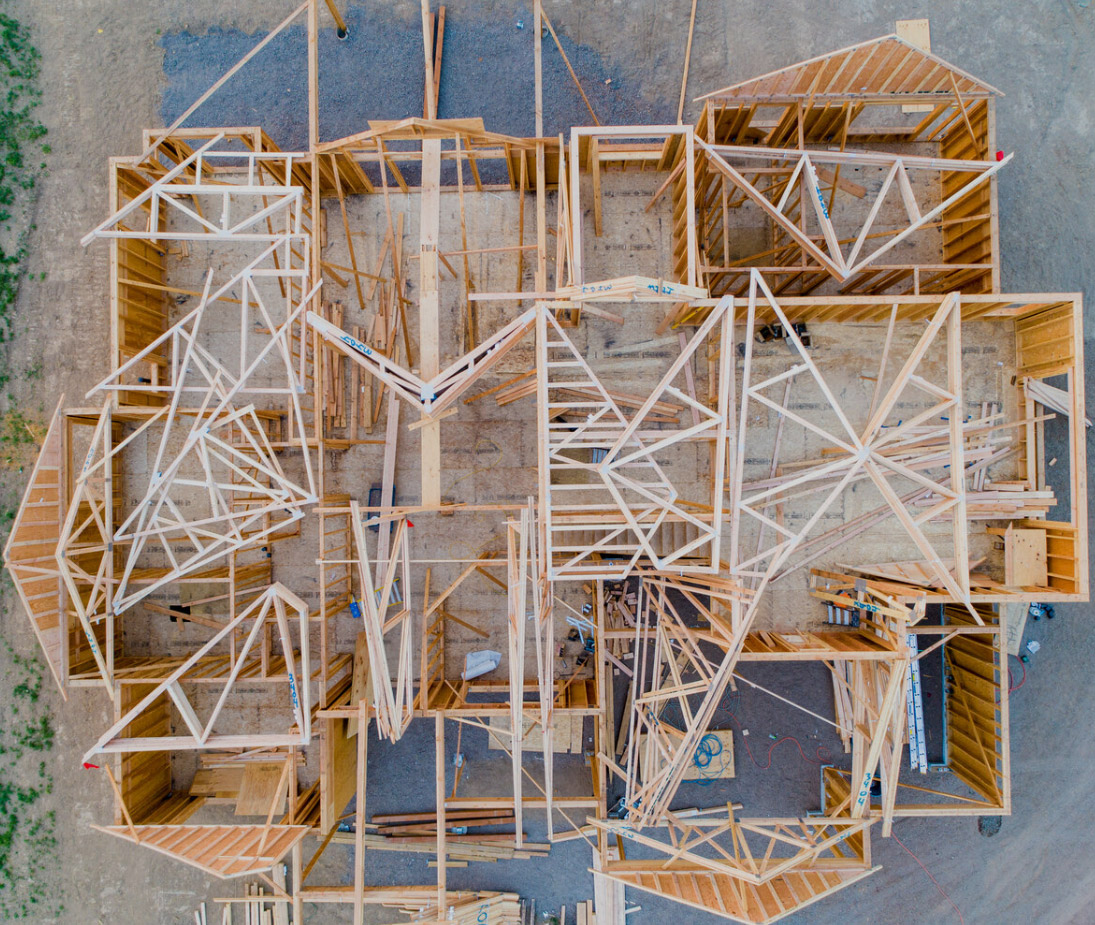
Working with the City of Los Angeles
Seven Seas works with different municipalities on various construction projects throughout Los Angeles, Ventura, and Orange counties. We are familiar with Planning and Building and Safety requirements from different jurisdictions in order to meet our client’s needs. Here we’ll shed some light on our experience working with the City of LA.
ZONING
There are various steps to take when considering building in the City of Los Angeles (LADBS). The first stage is a feasibility study, where we’ll gather information and understand the constraints on your property.
For example, every lot has a residential floor area (RFA) maximum; where you aren’t permitted to build more than what is allocated for the lot based on its lot size. If you would like to build a second story addition to your lot, you are limited to meeting the RFA max. In other words, your project can’t always be as big as you imagine, even if you have the space for it.
Specific rules and regulations are delineated in the Zoning Code. You can find your parcel’s zone through the Zone Information Map Access System (ZIMAS). Search your property in ZIMAS and you’ll find a clickable link to the section of your specific zoning information in the Zoning Code.
BUILDING RECORDS
Finding the history of your property is simple through the LADBS Internet Document Imaging System where they house your Online Building Records. Here, you will find any building permits and certificates of occupancy (proof that finished work was permitted).
At times, you will need to provide building records with permit submissions. You can print them from here if they are available. Otherwise you may have to obtain them in-person, in which case they have a request form.
PERMITTING
LADBS has resources available, like zoning staff at the public counter, to help sift through and understand the various nuanced zoning codes as they apply to your property. We spend time consulting with the zoning counter in order to better understand the constraints of any given project. It’s better to coordinate things early on, to then minimize problems during plan check or inspections.
You may find that you will need to apply to Planning and the Department of Building and Safety for your project. Though similar, these are two separate processes.
PLAN CHECK
Building plan check refers to the period of time that the drawing set is being reviewed by a planner. LADBS offers helpful guides for what information is required to submit for plan check, see here.
Certain projects don’t require plan check submittal, i.e. those that qualify for over the counter plan check or express permits (like a non-structural kitchen remodel). For those that do, you’ll likely receive a round of corrections. Depending on the project’s scope, separate approvals may be needed (like sanitation, Public Works, etc). These must be completed, and the revisions picked up, before obtaining approval.
A project’s scope and level of complexity may add to the amount of time a project spends in plan check. Showing only what’s required keeps the drawing set clear and relevant. An expedited service is available for an additional charge.
CURRENT CODES
Building codes play a fundamental role in design, construction, alteration, and maintenance of structures. Plans are vetted during the permit application process to make sure they meet codes. Various projects have to be brought up to code to be completed legally.
Codes are established to protect the health, safety, and welfare of the community; thereby contributing to the overall quality of life in the City of Los Angeles. Projects submitted after January 1, 2020 must comply with the 2019 LA City Codes. See all updated documents on the 2020 Code Documents page.










